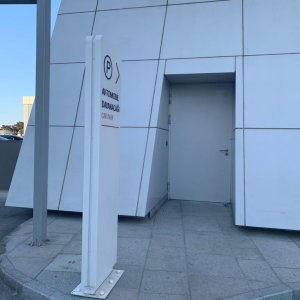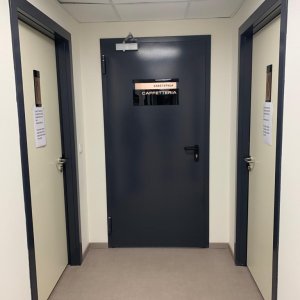Information request
To request information about IQDoors products and solutions you are interested in, please fill out the form below.
Does a fire door have to be massive and ugly?
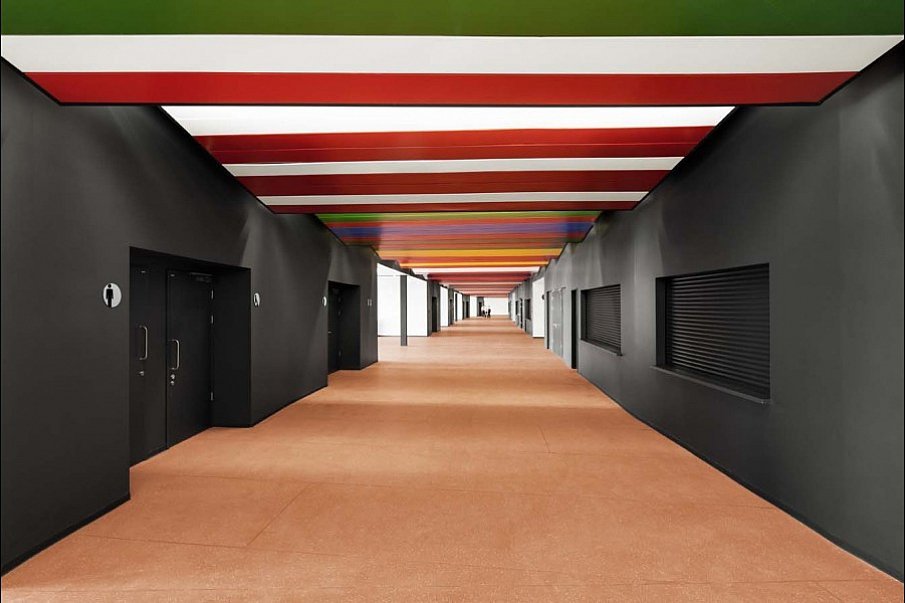
How to design the doors if there is a nearby fire brigade? Or how to design the doors if its a dormitory, or a hospital or a residential building? What about high rises? How do you design the fire escape routes and doors on that route in a 50 story building? What about the aesthetics of the inteior? Does a fire door have to be massive and ugly? There are universal answers to these but implications depend on the regulations set in a specific location. Othwerwise, permits would not be granted prior to opening the building. The letters “E” and “I” accronyms found in EN norms or test reports describe the performance of the door: integrity and insulation values in case of fire. “EI” would then describe both the integrity and insulation whereas “E” would describe the integrity only. EI 30 would describe a door set maintaining its structure in the event of fire for 30 minutes and not allowing excess heat to pass for a duration of 30 minutes. E 120 would describe a door set for maintaining its structure for 120 minutes but allowing heat to pass through. Your passive fire protection system would dictate which performance you would need from a door set. In Europe national standards for fire doors is EN 16034, which refers to fire doors as “fire-resisting door sets”. In the UK, it is Part B of the Building Regulations that sets out the minimum requirements for the fire protection that must be implemented in all dwellings this includes the use of fire doors. All fire doors must be installed with the appropriate fire resistant fittings, such as the frame and door hardware, for it to fully comply with any fire regulations. Below is a list of standarts commonly used: BS 476 – 22: 1987 Fire tests on building materials and structures. Methods for determination of the fire resistance of non-loadbearing elements of construction BS 476: – 23: 1987 Fire tests on building materials and structures. Methods for the determination of the contribution of components to the fire resistance of a structure BS 476: – 31.1: 1983 Fire tests on building materials and structures. Method of measuring smoke penetration through doorset and shutter assemblies – method of measurement under ambient temperature conditions. BS 8214:2016 Code of practice for fire door assemblies BS EN 1634-1:2014 Fire resistance and smoke control tests for door, shutter and openable window assemblies and elements of building hardware. Fire resistance tests for doors, shutters and openable windows which is an alternative for BS 476 – 22: 1987 In Germany, national standarts stated in DIN 14676 show that smoke proofing is taken as a priority. It is found out in time that in most cases it is not the fire itself but the poisonous smoke that harms and kills people before the fire could get to you. Comparison between DIN 14676 in Germany and NFPA 105 in USA could show use of different hardware systems but in principle both norms will dictate airtightness as a result.
Menu
Most Read
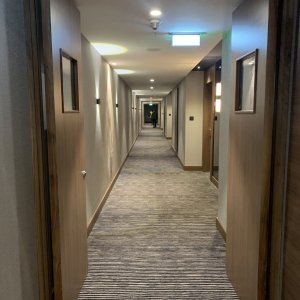
A useful article about fire doors' history
August 2021
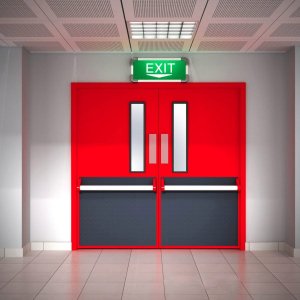
How to Choose a Fire Resistant Door?
March 2021

What Certificates Should the Fire Door Have?
April 2021
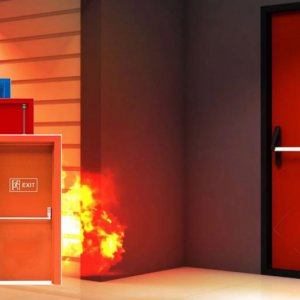
Firms Producing Fire Doors in Istanbul
March 2021
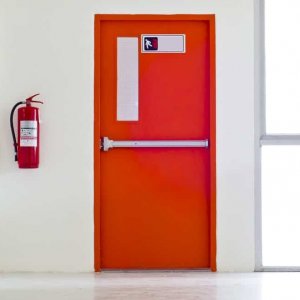
How Should the Fire Door Be?
April 2021
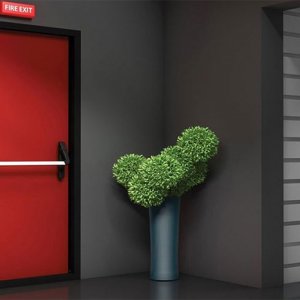
Why to choose fire doors?
April 2021

Do fire doors have to be ugly and misshapen?
August 2021
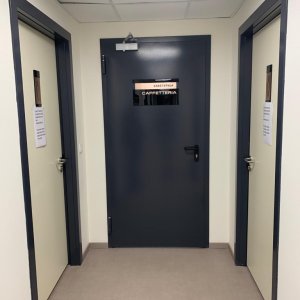
Where does fire rated door used?
August 2021
Cookies in accordance with the legal legislation in order to make the most of our services 🍪 we are using. By using IQDoors , you agree to these cookies.

